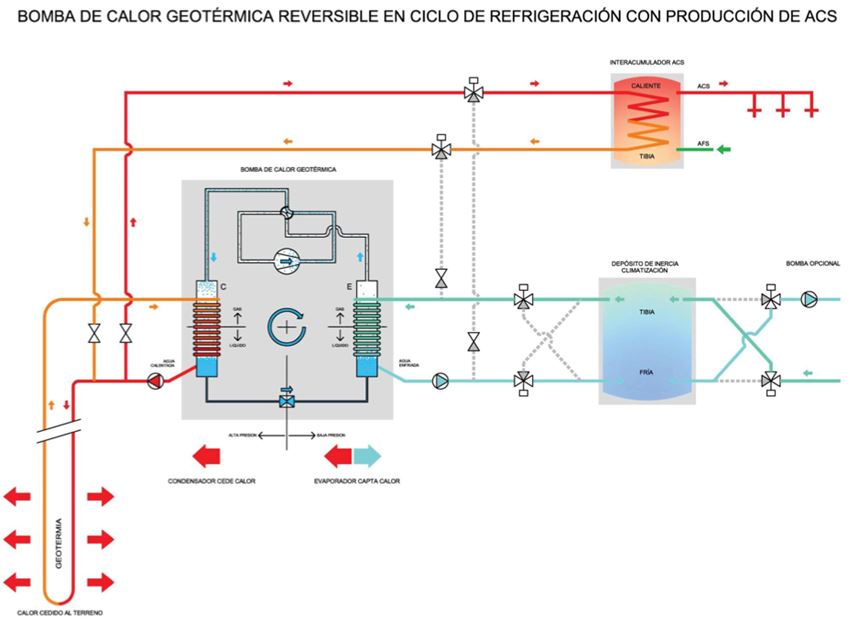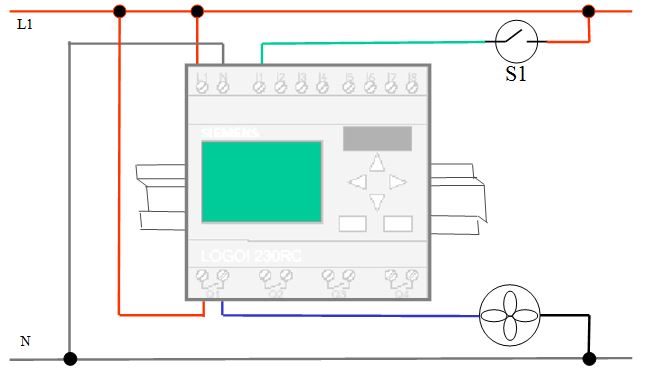Master A&S » Exercises and projects
Bioclimatic design project
The aim is to project a small house (50 m2) adapted to the climatic conditions of its location, suitable for short stays by researchers.
The materials and construction techniques used must be produced in the local area, with the aim of minimising the environmental impact of the building.
The work will contain information relevant for promoting a better understanding of the area in which the proposal is to be located and will include:
- Summary of climatic data
- Diagram showing the behaviour of the different variables throughout the year
- Psychometric chart indicating the strategies to adopt
- Solar radiation curves for surfaces with different orientations
- Graph for calculating solar protection
- Diagram showing variations in temperature on a typical day
- Images of the site
- Conclusions and the criteria to adopt

Practical Software exercises
Practical exercises for the application of the different software programs will be completed in the theoretical classes.
Practical exercises in module B
Students will perform calculation and sizing exercises for different types of energy-efficient facilities, actively making use of renewable energy sources.

Practical exercises in module C
Practical exercises will be done relating to the regulation and control of buildings.

Personal research thesis
This is a piece of individual research work on a subject chosen by each student. The subject must be related to the material taught in the first and second modules of the Master’s Degree course.

Master’s Degree Final Project
The final project will be developed during the course, with students working in multi-disciplinary teams. The monographic subject will be: Nearly Net Zero Energy Buildings (NZEBs).
Phases of the final project:
1st Phase: Passive design.
Incorporation of passive and bioclimatic design strategies into the conception of the project and verification of its performance within its climatic setting using the corresponding software programs.
2nd Phase: Active systems.
Once the conception of the project has been completed, this second phase goes on to incorporate all of the building systems, ensuring compliance with the requirements of Spain’s Código Técnico de la Edificación (CTE – Technical Code of Construction) and that the resulting highly efficient building design system meets requirements for the active harnessing of renewable energy sources.
3rd Phase: Regulation and control systems
This phase incorporates Building Management Systems for the regulation and control of the building.
Project workshop
Module D includes the project workshop. Here, the previous phases are reviewed and the final building project is decided, with definitive evaluations for: consumption, demand, CO2 emissions, the complete life cycle, incorporated energy, the water cycle, vegetation, etc.

On 21st and 22nd June 2016 took place the presentation of the final projects made by the students of the 2015-2016 Master edition.
Six different projects were presented by six student teams, all located in Guangzhou (China), with different building types: apartments, offices and hotels.
As an example we show below the summary panels of one of the teams that worked on the design of a high-rise hotel.
This project is designed to combine the functionality of a hotel with the design of passive strategies directly related to the solar radiaton in Guangzhou, and the energy-efficient active systems.
The building, with 20 floors, is distributed within an area bounded by a rectangular polygon, its morphology responds to an outer skin whose angles break the orthogonal grid of the plant, but allow through openness and transparency enjoy the solar light without decreasing the comfort conditions of users, but on the contrary, enhance its experience through the combination of nature and technology. Thus, with the study of the solar movement during the solstices and equinoxes it is possible to obtain the favorable inclination for solar gains in winter and the protection from direct radiation in summer, significantly reducing energy consumption in air conditioning systems.
Student team: Secilia López-Yañez Mijares, Diana Marcela Patiño, José Enrique Rivera, Milagros del Pilar Santoyo, Daniel Tenorio











