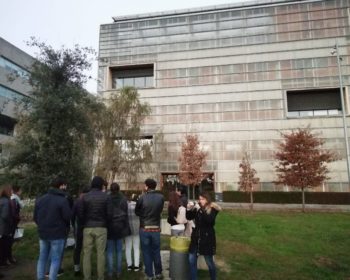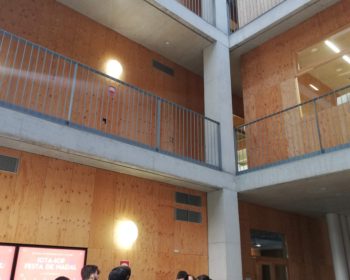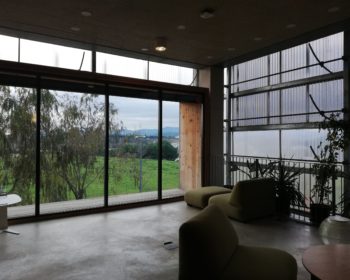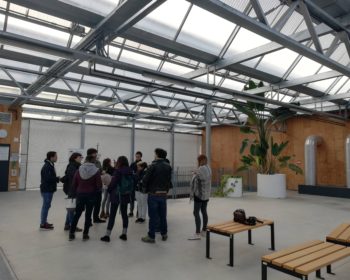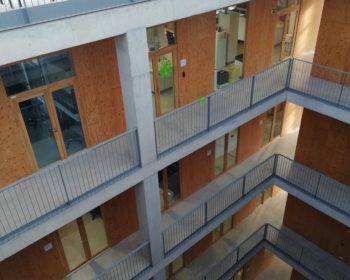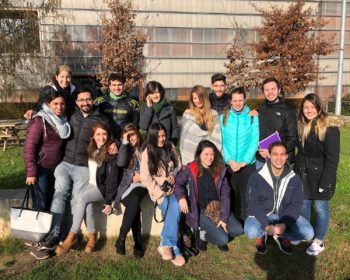Visit to ICTA – IPC, research center of the UAB
The students of the Master of Architecture and Sustainability visited last Friday 14.12.2018 the Institute of Environmental Sciencie and Technology (ICTA) – Catalan Institute of Paleontology (IPC) of the Autonomous University of Barcelona (UAB), developed by the H Arquitectes, accompanied by the Architect Roger Tudó.
The building has 5 floors and 2 underground floors, with uses such as classrooms, meeting rooms, offices and laboratories, with a lot internal load. So the building has been designed to use these loads during the winter and dissipate them during the summer.
It’s a construction is composed of concrete structure, material with huge thermal intertia. The slabs have in their interior tubes where the air circulates allowing the renewal of the indoor air. They also, use a radiant system from geothermal energy to wheatherize the spaces.
The skin of the building is composed like an old industrialized greenhouse, but automated that opens or closes according to the internal needs of ventilation, achieving the comfort temperature of the interior.
The courtyards, communicates all the floors and guarantee the necessary levels of lighting and natural ventilation.
The workspaces are composed of well insulated wood boxes with openings in the upper part of the winwods, wich guarantee the entry of natural ventilation. The layout of these “boxes” changes every level, depending on the user´s need.
The last floor of the building is a technical plant where is located the research greenhouses, this plant has a permeable roof, being the main entrance of natural light.
The different spaces are heated in different ways:
1) Circulation spaces: they are naturally heated by the courtyards
2) Offices : combine natural ventilation with semi-passive radiation
3) Laboratory: Due to the specific requirements of the activity, these spaces are more hermetic and have artificial and filtered ventilation.
The system of the façade and the whole building is designed to work mainly passively, minimizing the use of non-renewable energies. It has been studied and has a 50% energy saving compared to another building with similar characteristics
